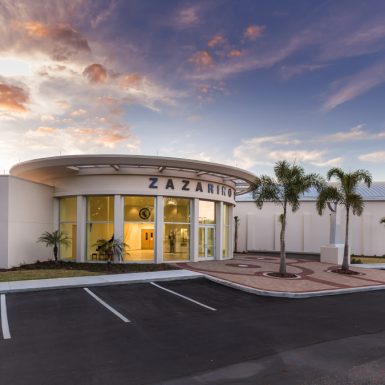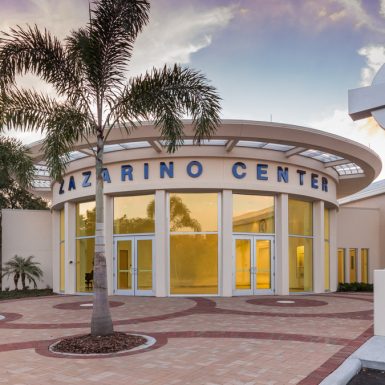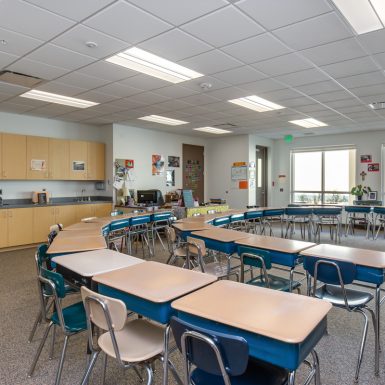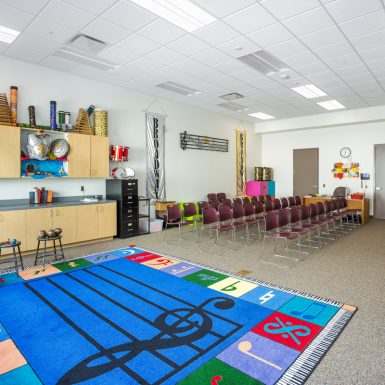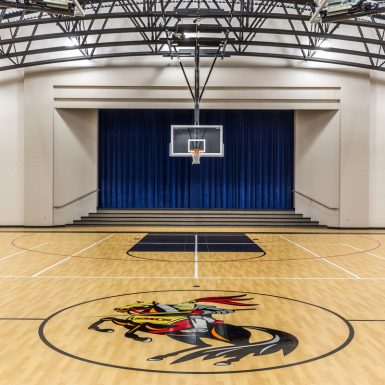Hall Architects is the project design team leader and Architect-of-Record for a new 28,641 square foot multipurpose building at St. Martha Catholic School in Sarasota, Florida. The single-story building houses a regulation basketball arena with bleachers, locker rooms, offices, a working stage, four middle school classrooms and a multi-purpose community meeting room.
The work was planned to allow construction operations to run simultaneous with school being in session and to avoid impacting normal car line drop off and pick up, after care, and other essential daily activities. Campus safety and construction logistics were included in pre-construction planning and impacted the building design.



