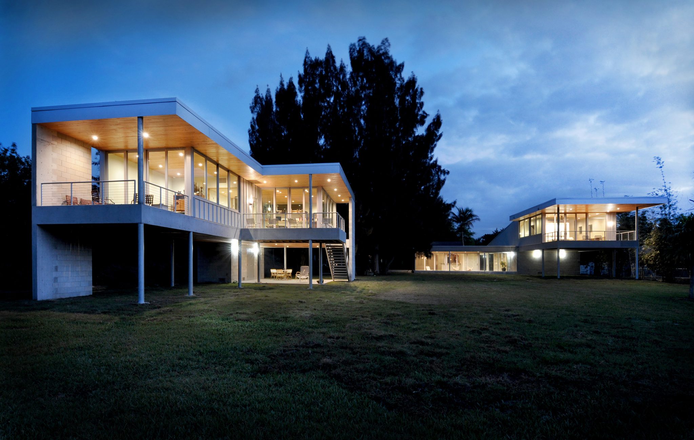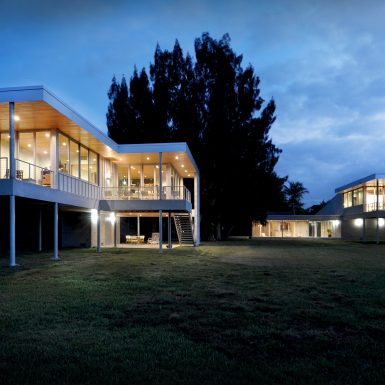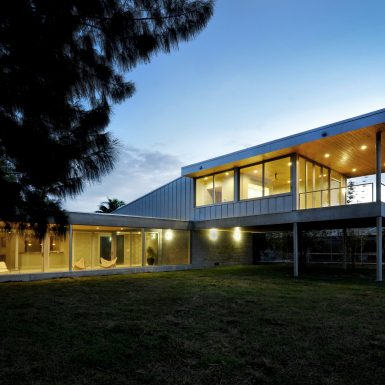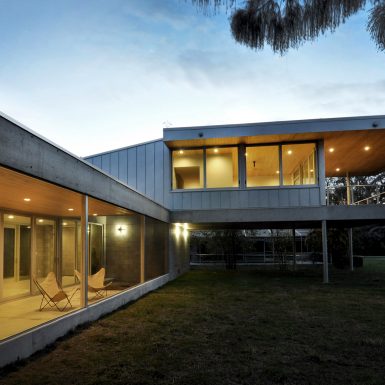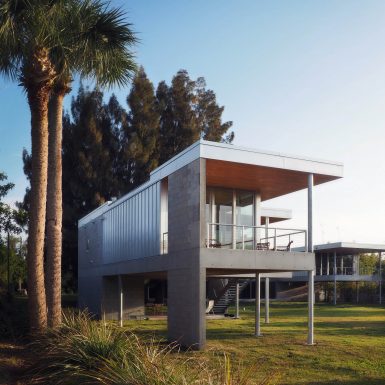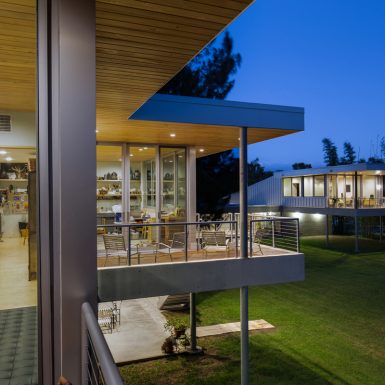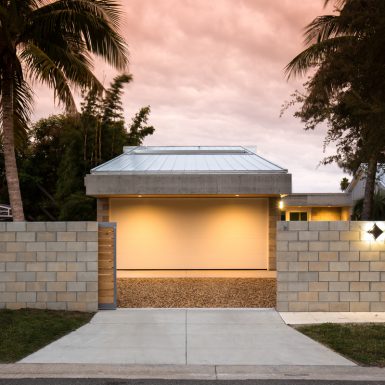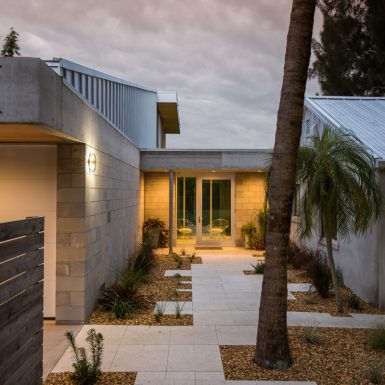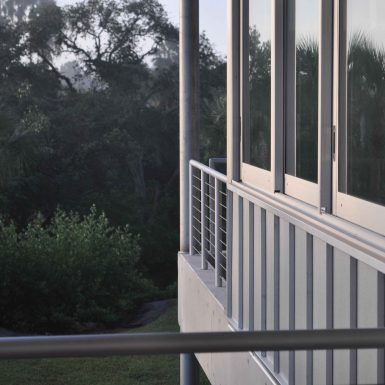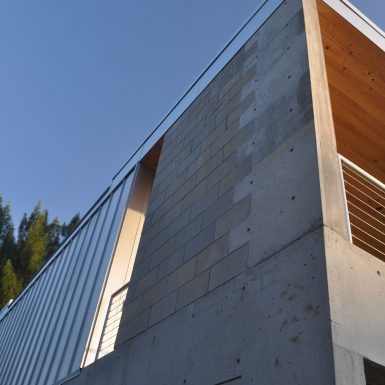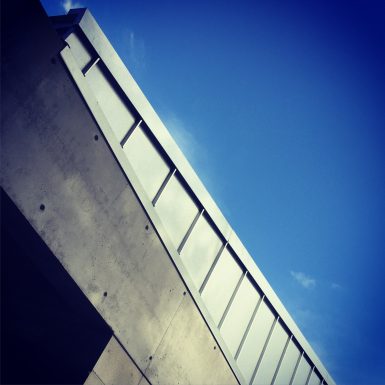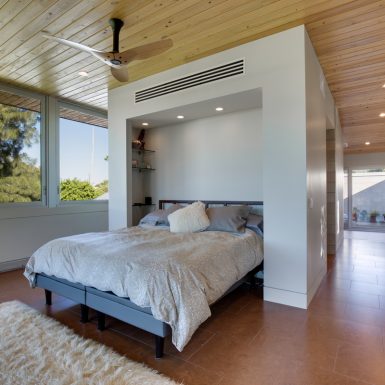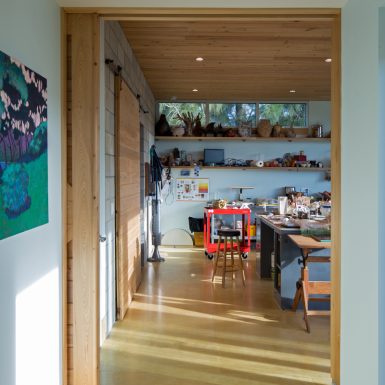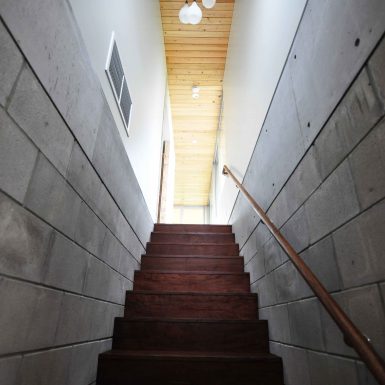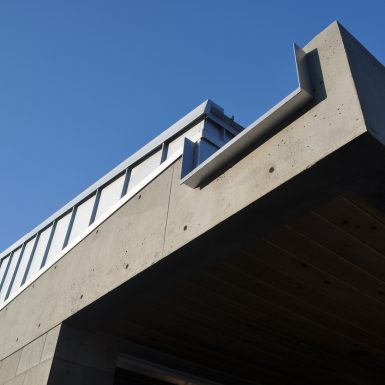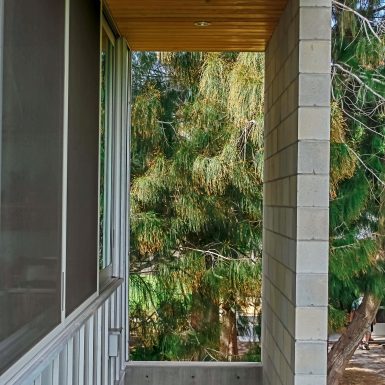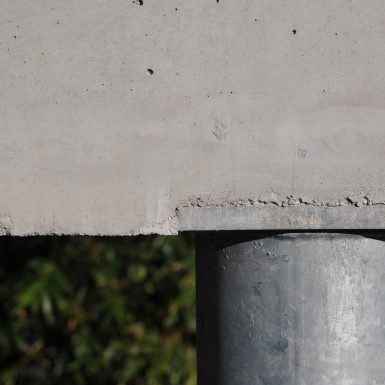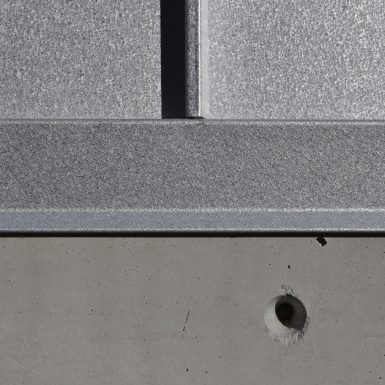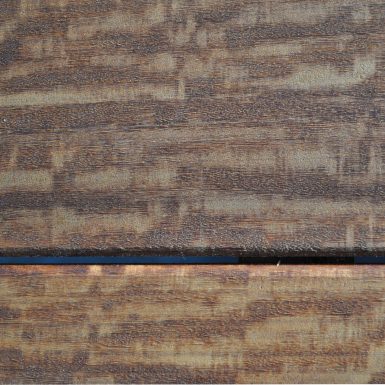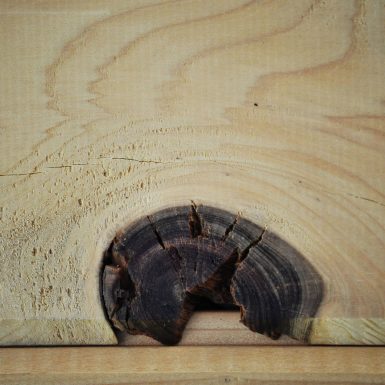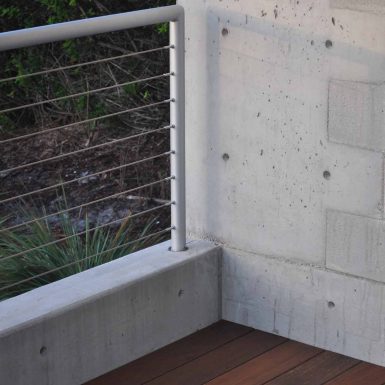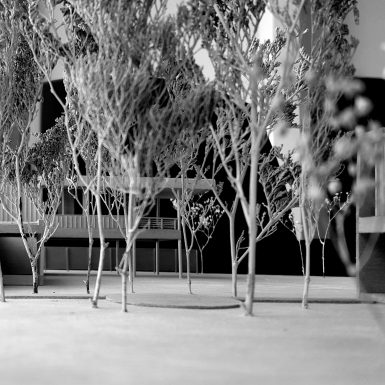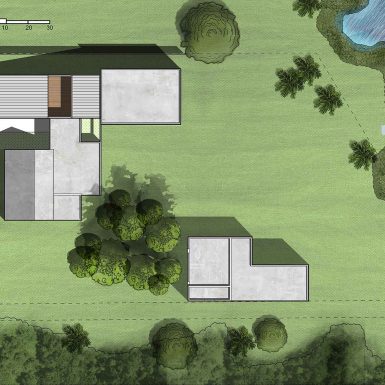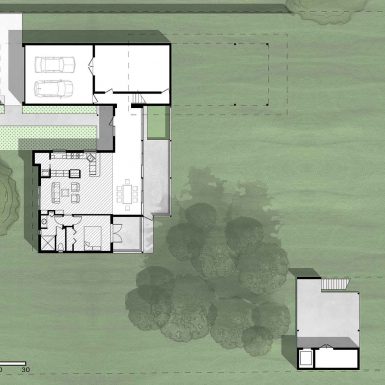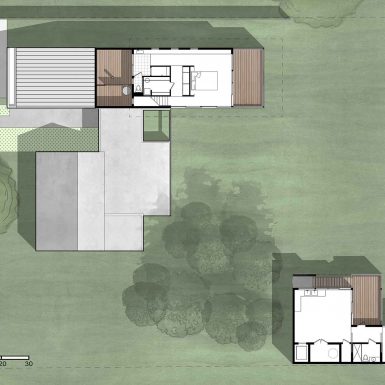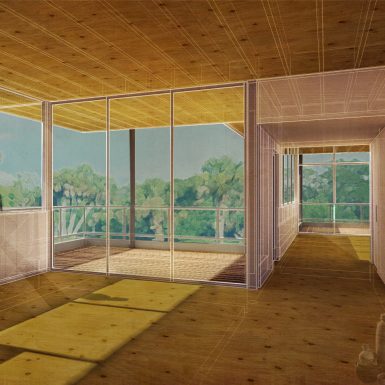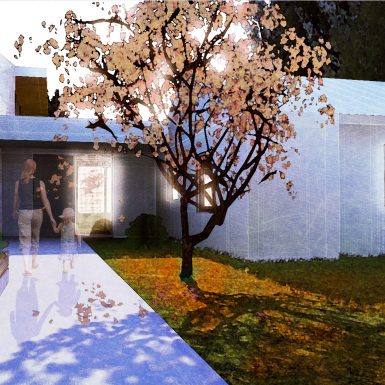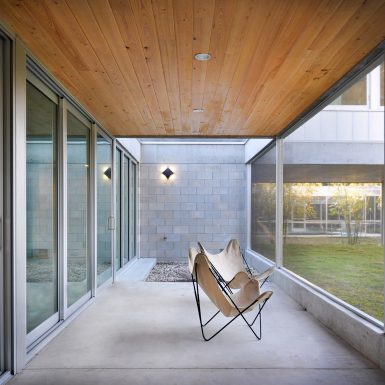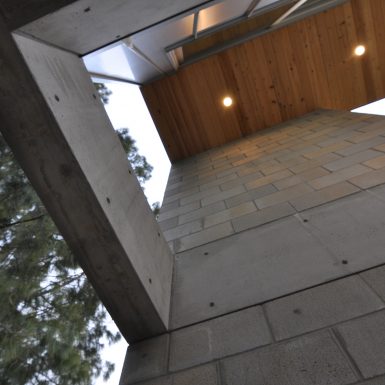Gallery
Wabi Sabi House sits on the backwater of South Creek in Osprey Florida, on a large lot filled with cabbage palms and Australian pines. Our point of beginning was a small one bedroom 1950’s house set beside a wide stand of trees. The clients purchased the property assuming the house would be a teardown. It was in poor condition with limited views across the site through several sets of decaying French doors. As the base flood elevation of 11’ required any habitable new construction on the site to be elevated, we argued that the existing house could provide a foothold on grade, allowing them to enter and live “within” the site, as opposed to “above” it. They had been critical of other newly constructed houses in the neighborhood for seeming “disconnected” from the ground and challenged us to design a house that suited their lifestyle of “outdoor living.”
The house’s aesthetic of unfinished block, exposed formwork, and clear galvalume siding are a testament to the client’s appreciation of Wabi Sabi, a worldview characterized by the awareness and expression of beauty through the integrity and inherent imperfection of natural objects and processes. As ceramic artists, they expressed a deep appreciation for materials and process. To this end the house was meant to capture both the process of its own creation as well as the passage of time. Materials are left in their natural state as a way of expressing the process and “hand” of the builders. Much like the fingermarks on a hand thrown vessel, the wood grain and ties of the formwork remain evident on the cast-in-place beams. The materials act as a palimpsest, recording the process of being made or unmade. Cypress ceilings and cork and plywood floors bring the warmth and depth of natural or “grown” materials. This, in turn, serves as counterpoint to the armature of “processed” masonry and concrete holding up the master bedroom addition. The original house at the center of the project becomes a “found object,” which organizes and anchors the program while at the same time preserving a history preceding our intervention.
The program required a space for our clients to “sleep, throw pots, and spend as much time outside as possible.” To this end we endeavored to gather and preserve the grassy center of the site. We achieved this by pushing “live” and “work” to the edges of the property thereby creating a bounded open area in the middle which rolls down to the water. Each interior space borrows from this collective to expand its sense of openness and connection to the exterior. The “work” area was detached from the “live” area entirely and permitted as an accessory structure. This decision was made to preserve the stand of trees shading the West facing windows of the addition as well as to provide some separation between their private and professional lives.


